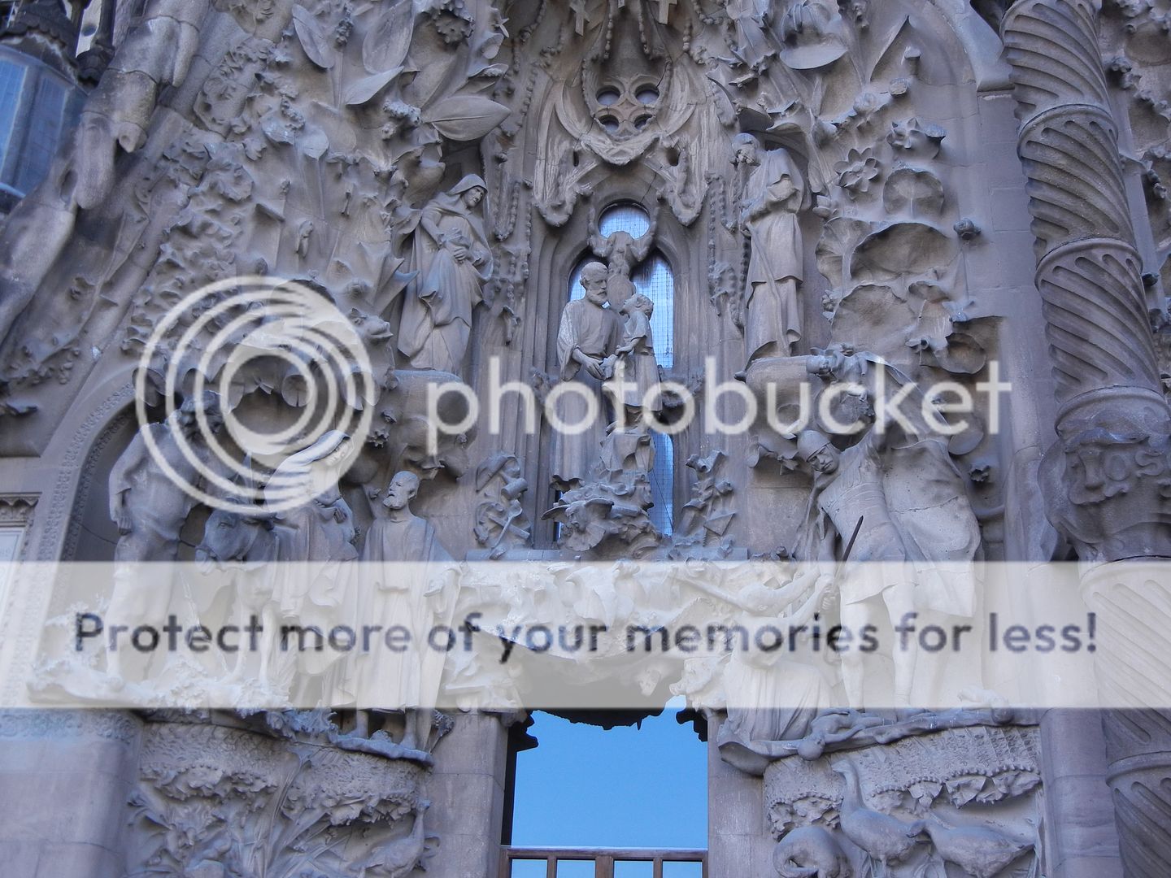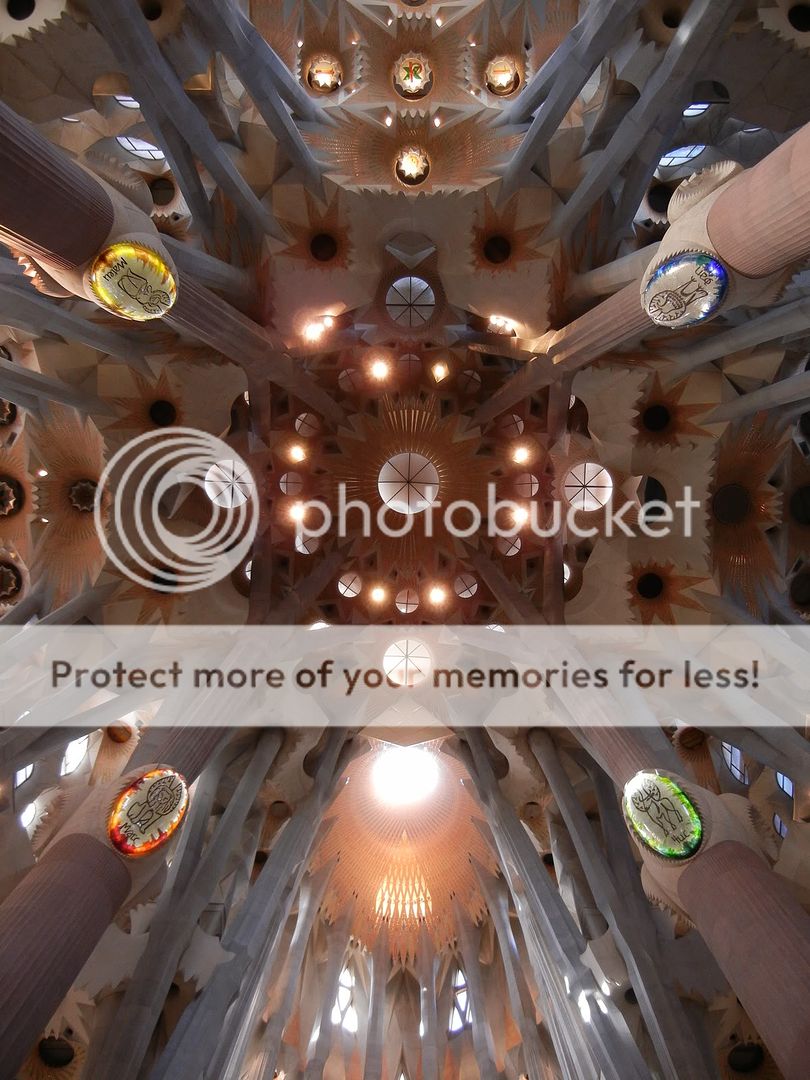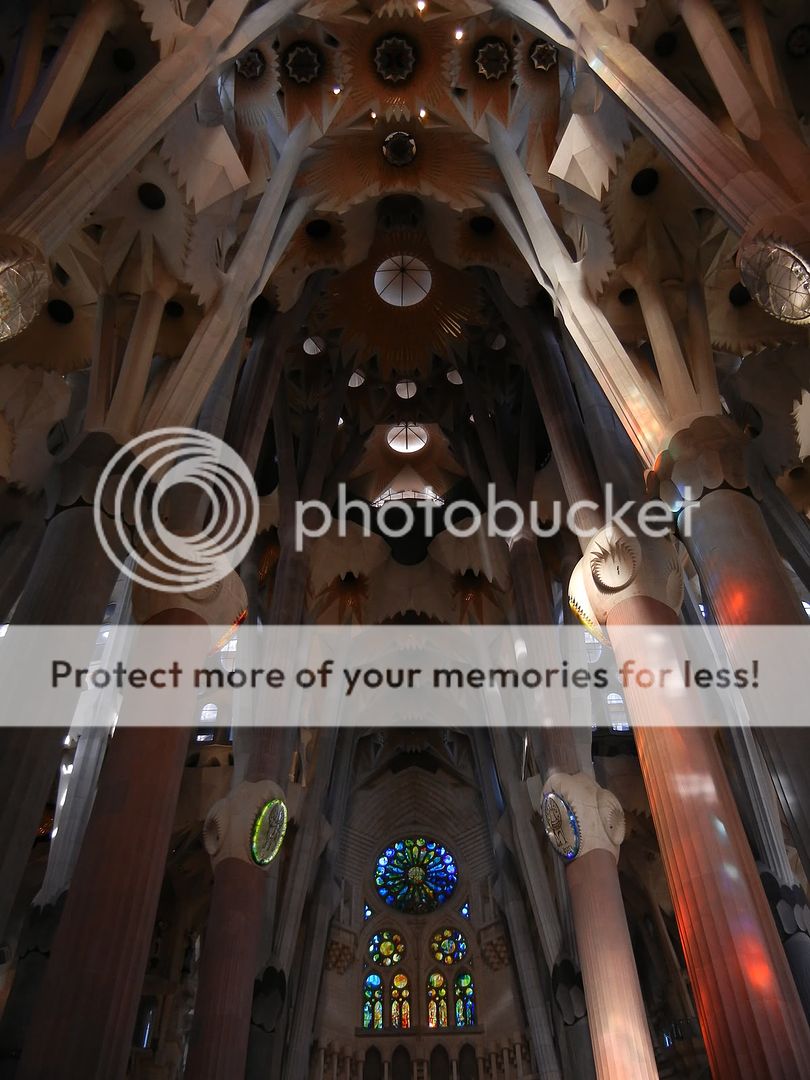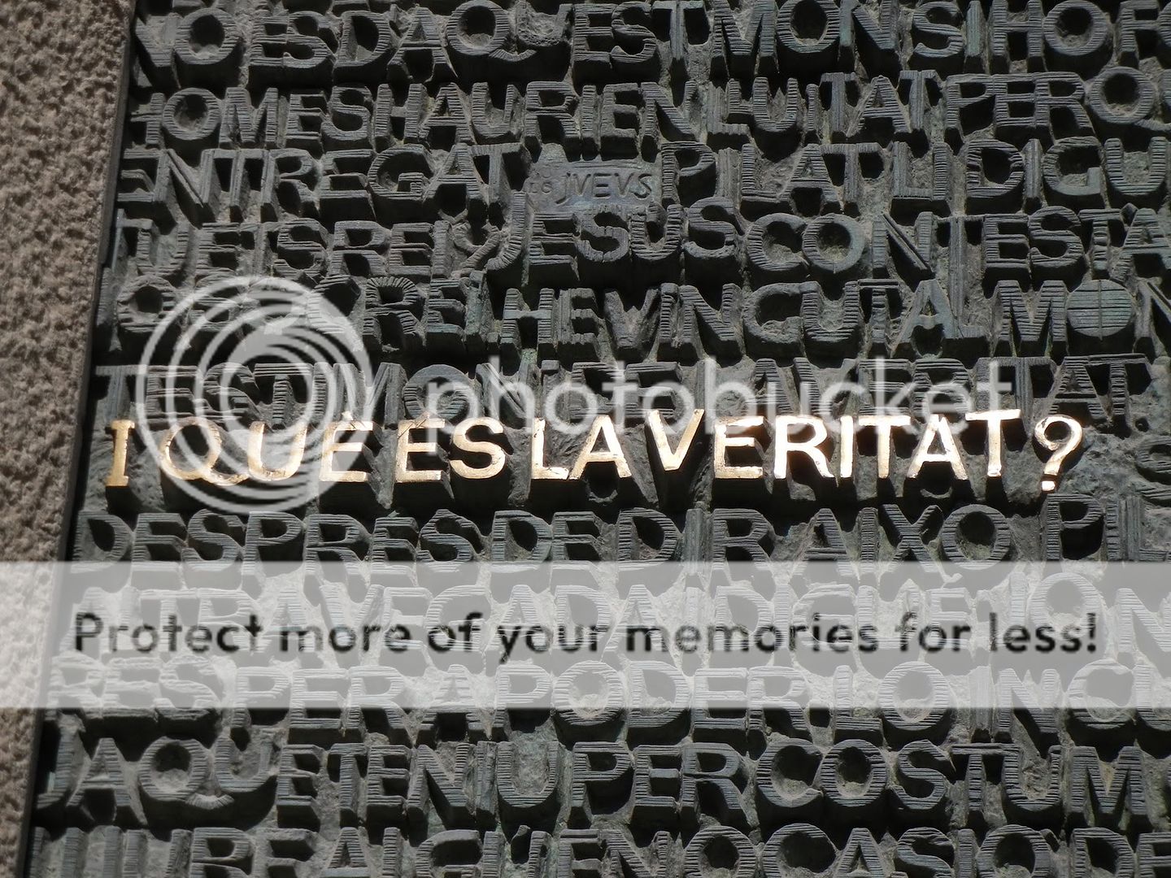By most accounts La Sagrada Familia (Basilica and Expiatory Church of the Holy Family) stands as the finest work of one of the great icons of modern architecture, Antoni Gaudi. The inspiration for the project came from a prominent Catalan bookseller, Josep Maria Bocabella. A devout Catholic, Bocabella was inspired by an 1872 trip to the Vatican to champion the construction of an iconic Cathedral as a means to encourage greater church attendance in Barcellona.
(the above photo is borrowed from bearcave.com because the pic I took from this angle had an ugly bus in the foreground. the rest are mine)
Construction began in 1882 under the supervision of Francisco de Paula del Villar and it’s initial style was that of the Gothic Revival. Poor health led to the early retirement of del Villar and the re-commissioning of the project to Antoni Gaudi leading to a radical change in the design of the Cathedral.
Gaudi brought a heretofore unprecedented liveliness to religious architecture along with a defined differentiation in theme of the various faces of the structure. Construction halted during the Spanish Civil War and nearly all of Gaudi's models and plans were destroyed either during this period or during WWII. Modern computer aided design has allowed construction teams to regenerate models and engineering plans from the remaining scraps. The pace of the construction has dramatically increased as a result of the addition of these technologies and completion of the facility is predicted in 2026.
The East facing façade is dedicated to the Nativity and carries a theme life, birth and a clear naturalistic style. Ornate arrangements of flora and fauna surround imagery of the immaculate conception, the birth of Christ, Christ’s first sermon spread across three portico’s arranged by the themes of Faith, Hope & Charity. The Nativity façade was completed in 1930.
The west facing “Passion” façade starkly contrasts the Nativity. Highly austere, angular and comparatively unadorned this façade was conceptualized by Gaudi but the final design was completed by Josep Maria Subirachs. The Passion façade loosely interprests the themes of the Stations of the Cross in an “S” shaped storyline from lower left to the façade’s pinnacle ultimately topped by the image of the ascension of Christ. The Passion façade was completed in 2000.
The interior of the Cathedral continues with Gaudi's Naturalistic ethos but with a far less literal approach than is found on the Nativity Facade. The interior, configured as a traditional Latin cross, is intended to invoke the sense of sitting in a grove of tall trees. Gaudi used a series of complex geometrical exercises to convert angular structural members into flowing organic shapes. The columns begin with a square base which blends into an octagon as the column rises, transitioning into a sixteen-sided form, and ultimately to a circle. The effect is the result of a three-dimensional intersection of helicoidal columns. Math ain't my thing so forgive the absence of further explaination...enjoy the photos.




























wow.
ReplyDelete(fanny F)